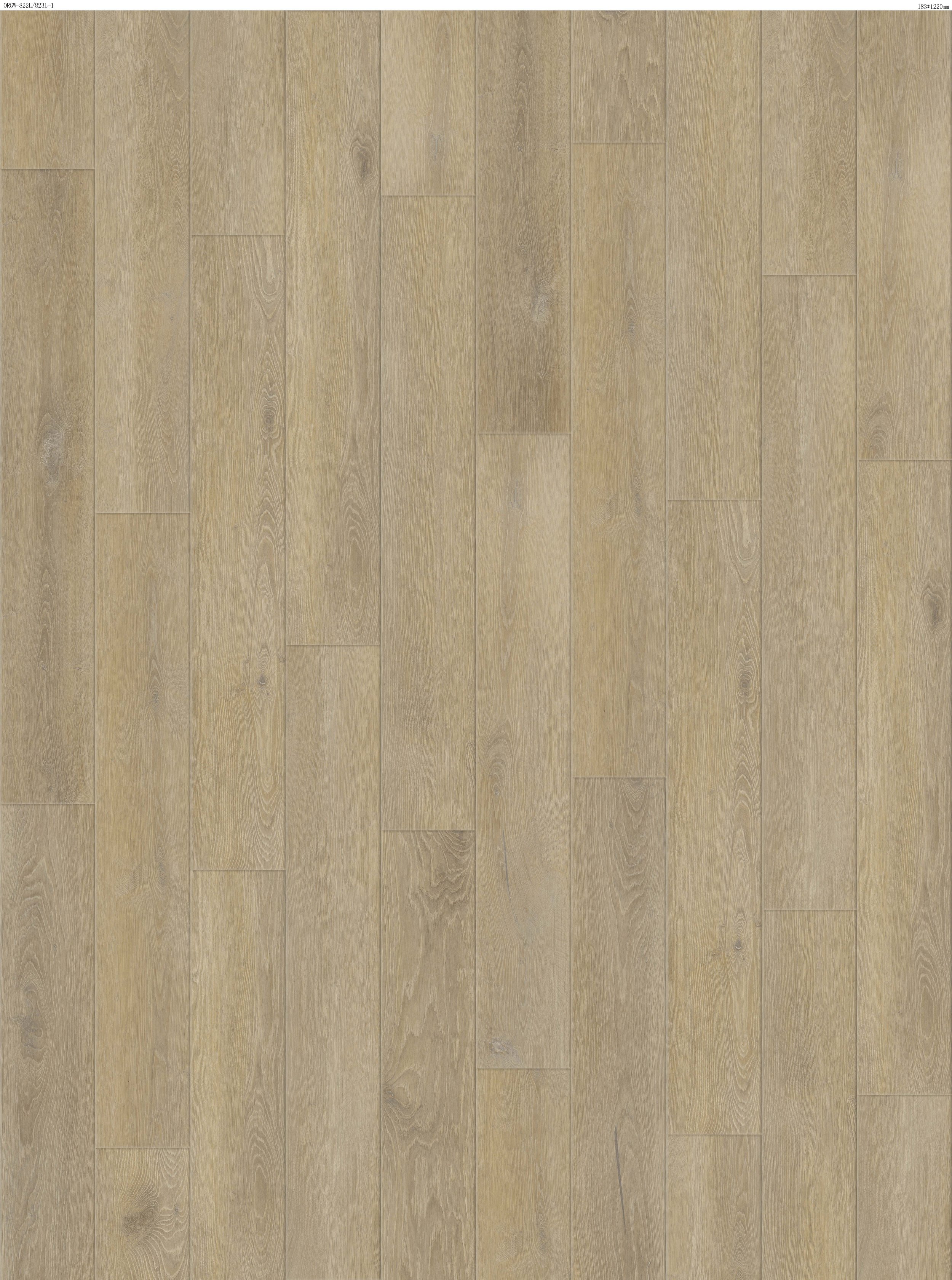
WHAT WE BUILD
At HVN Development, we design thoughtfully crafted homes that are both practical and affordable, tailored to meet diverse needs within vibrant California neighborhoods. Our one-bedroom and two-bedroom floor plans maximize every square foot, creating inviting spaces where residents can live comfortably and enjoy modern amenities. Whether you’re seeking a cozy one-bedroom retreat or a versatile two-bedroom home, each HVN apartment prioritizes convenience, quality, and the sense of community we’re known for. Here, affordability meets innovation in housing solutions that truly feel like home.
IMAGE GALLERY
1 Bedroom Floorplan







2 Bedroom Floorplan









INTERIOR FEATURES
1
2
3
4
5
6
7
8
9
10
11
12
Interior Doors: Masonite Lincoln Park Smooth Low Sheen
Wall Paint: Dunn Edwards Picket Fence
Window Coverings: Motorized 2.5" Slat Faux Wood Blinds with Contemporary Valance
Kitchen Faucet: Moen Ferguson Sleek Single Hole Pull Down
Kitchen Sink: Elkay 18 Gauge Stainless Steel
Cabinetry: Legacy Millworks Slab Face with Sherwin Williams Pure White
Wood Flooring: Legante Flooring - Chambery Rigid SPC in Oak
Countertops: MSi Surfaces Calacatta Sierra Quartz - PreFabricated
Refrigerator: GE Appliances - 16.6 CU. FT. Top-Freezer Refrigerator in Stainless Steel (ADA Compliant - Energy Star Rated)
Dishwasher: GE Appliances - Interior Dishwasher with Sanitize Cycle in Stainless Steel (ADA Compliant - Energy Star Rated)
Hood: GE Appliances - 30" Under the Cabinet Hood 200CFM, Two-Speed in Stainless Steel
Range: GE Appliances - 30" Free-Standing Electric Range in Stainless Steel/Black (Energy Star Rated)
FLOOR PLANS
1 Bedroom
Floor Plan
Leasing Rents Coming Soon
Approximately 400 Sq. Ft.
1 Bedroom
2 Bedroom
Floor Plan
Leasing Rents Coming Soon
Approximately 550 Sq. Ft.
2 Bedrooms














