
5749 Brynhurst Ave | Approx. 400 to 550 Sq. Ft.
Apartment Homes Leasing Rates Coming Soon
Baldwin Hills
EXPERIENCE THE BEST OF BALDWIN HILLS.
From rolling hills to endless green spaces to hiking trails, Baldwin Hills has it all––including convenient access to bustling urban centers like Culver City and Los Angeles Mid-City District.
Best of all, Baldwin Hills is home to the renowned Kenneth Hahn State Recreation Area, a prime spot to soak in nature and breathtaking city views.
The Details:
5749 Brynhurst Ave, Los Angeles, CA
HAVEN on 5749 Brynhurst will include 53 beautifully designed residences in a modern 4-story building.
Amenities you’ll love inside:
Step in and immediately fall in love with a full suite of stainless-steel, energy-efficient appliances, all included. all included. These beautifully appointed one- and two-bedroom apartment homes also offer plenty of room, thanks to thoughtfully planned floorplans that range from approximately 400 to 550 square feet.
Amenities you’ll love in the building:
On-site laundry, a building elevator, and a secure, double-stack bike rack ensure your everyday comfort and convenience.
53 units in a four-story building
4 one-bedroom units
38 two-bedroom units
11 three-bedroom units
This property is an income restricted affordable housing property. The estimated income limits for this property are sourced from the Department of Housing and Urban Development (HUD). Please contact the property leasing advisor directly to verify the income limits and other eligibility criteria that apply.
IMAGE GALLERY
1 Bedroom Floorplan
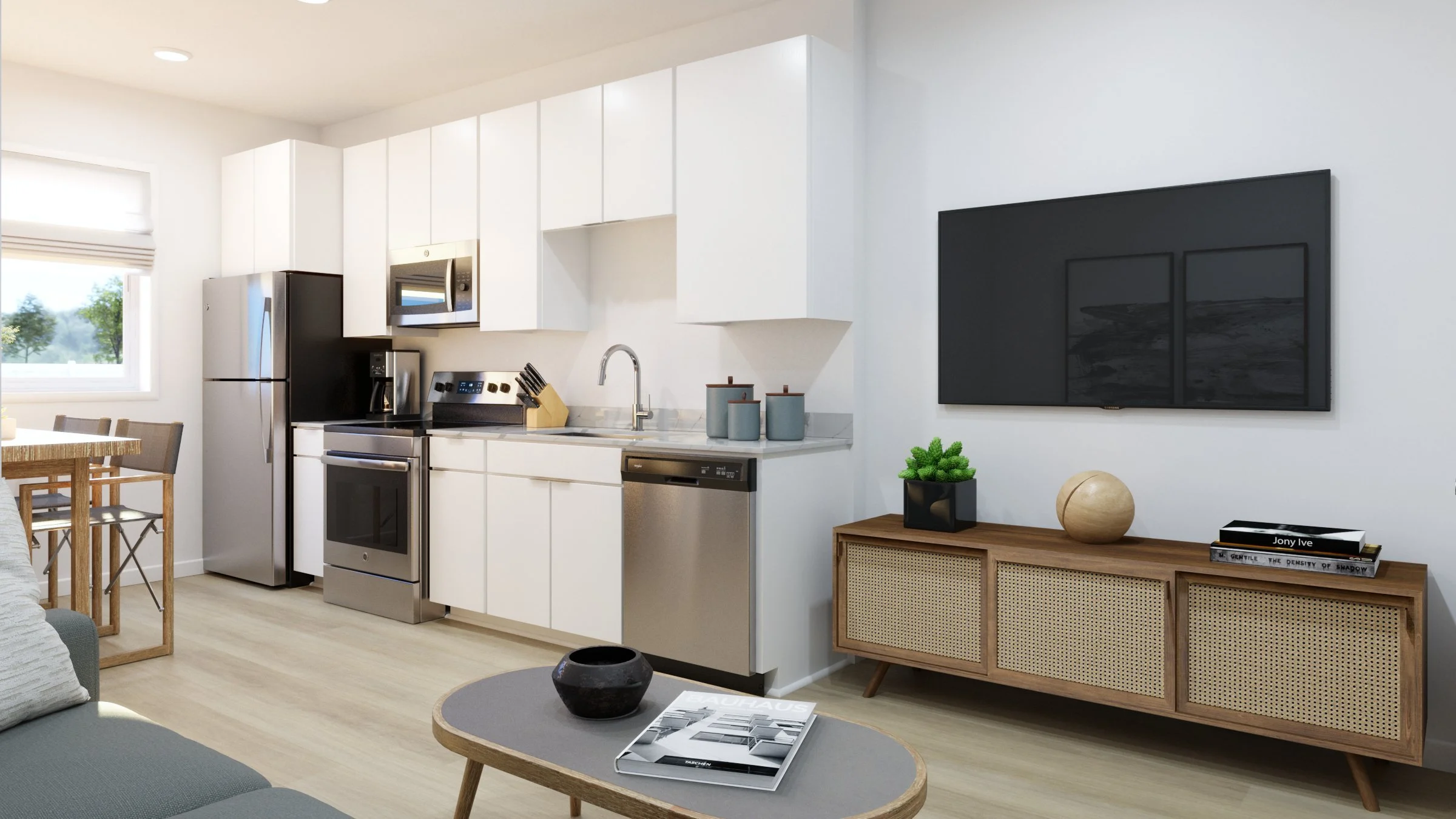
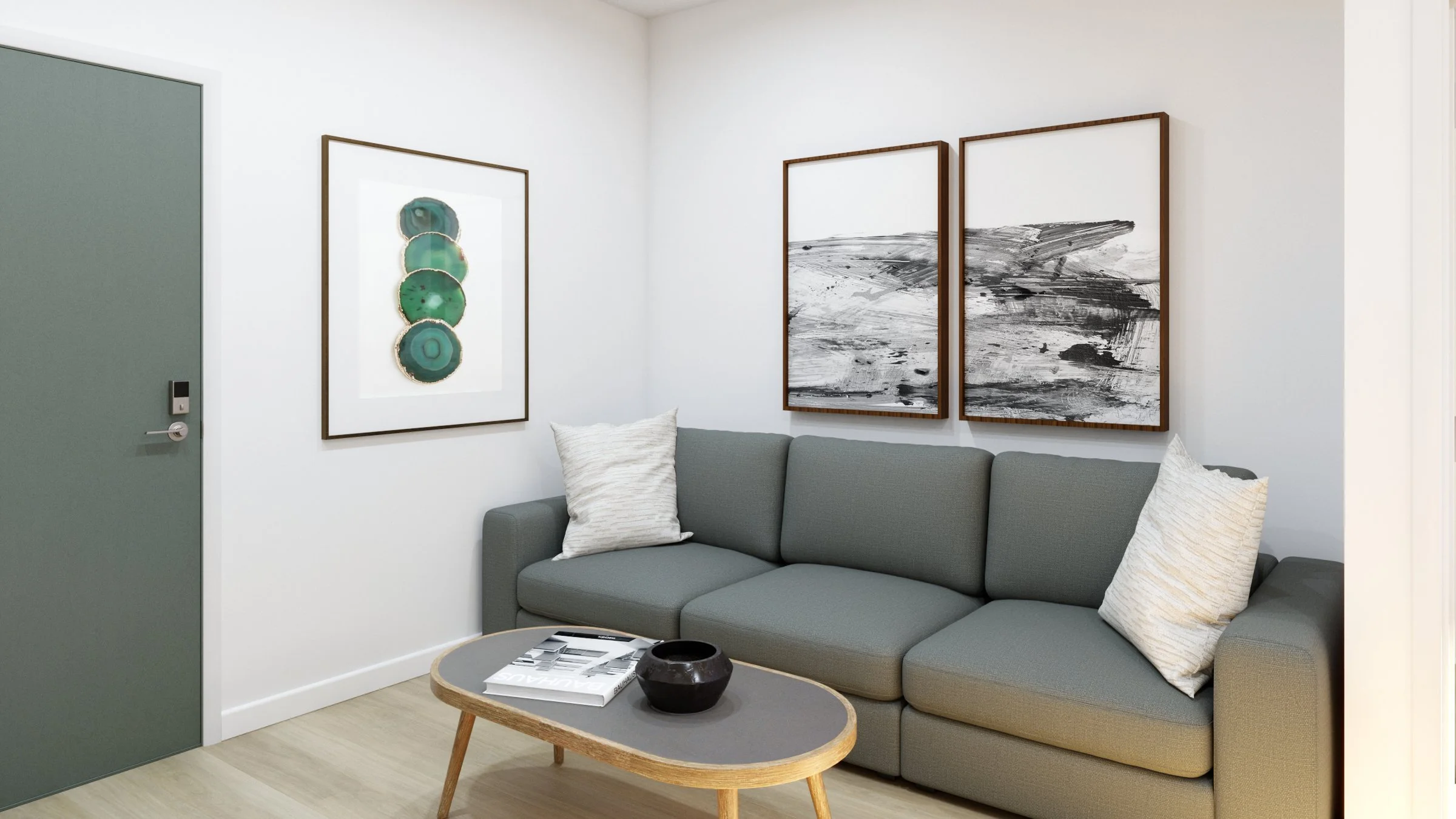


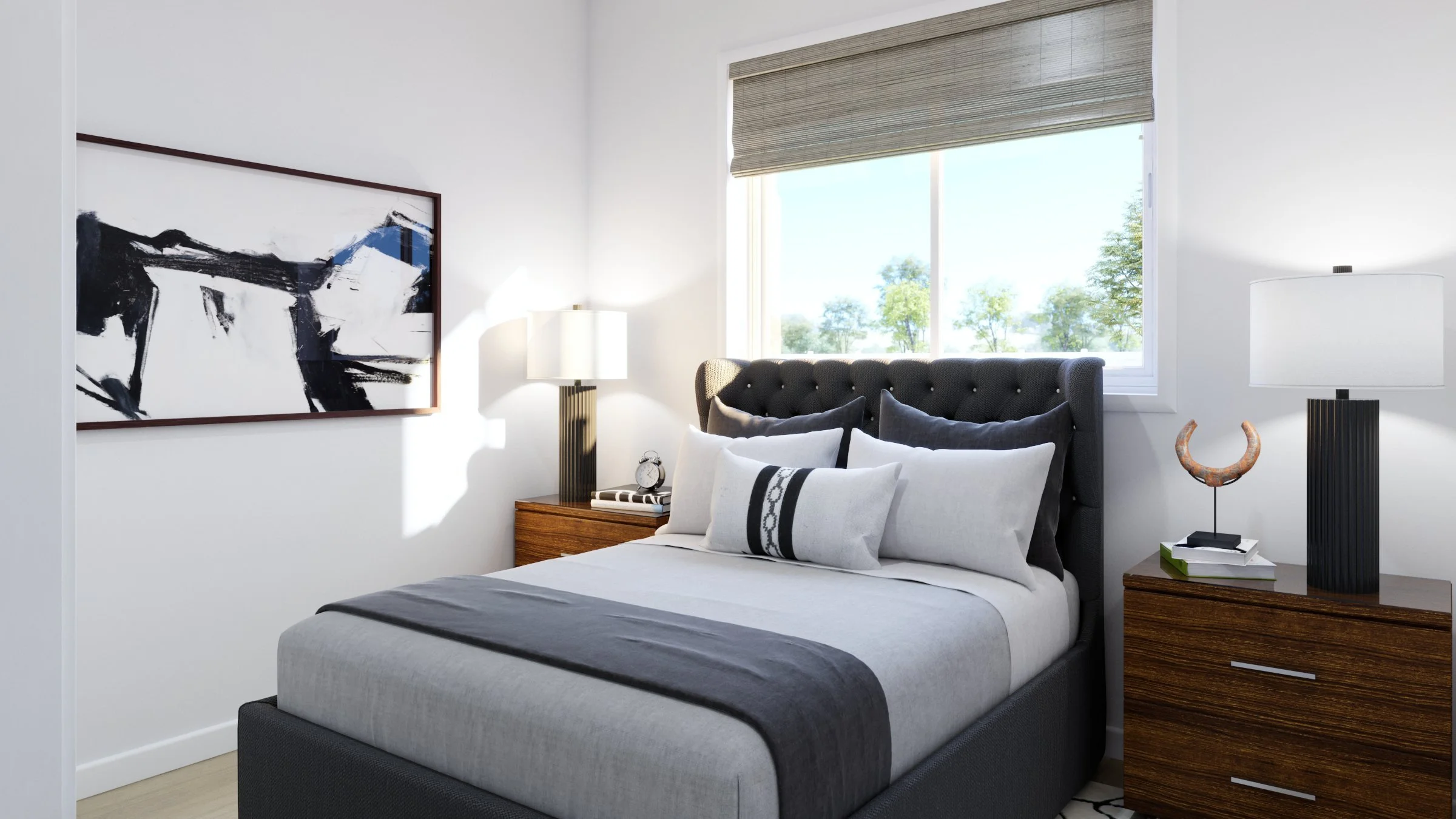


2 Bedroom Floorplan
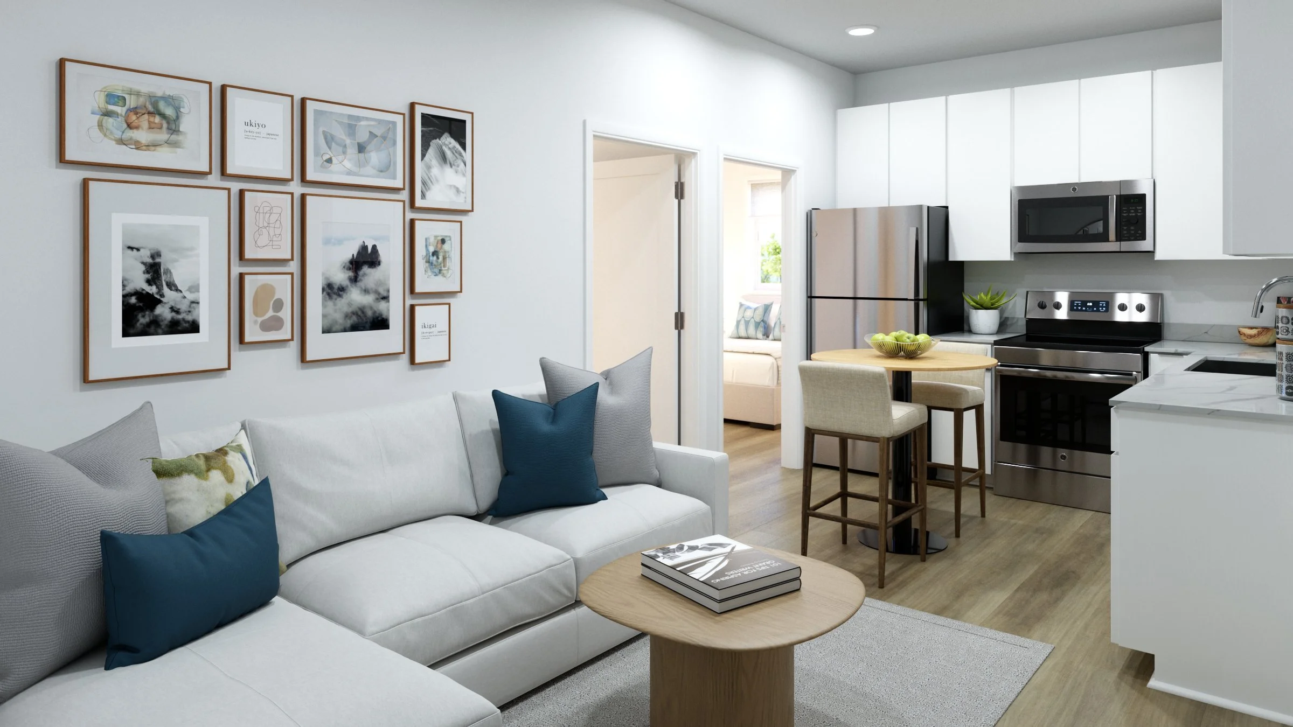

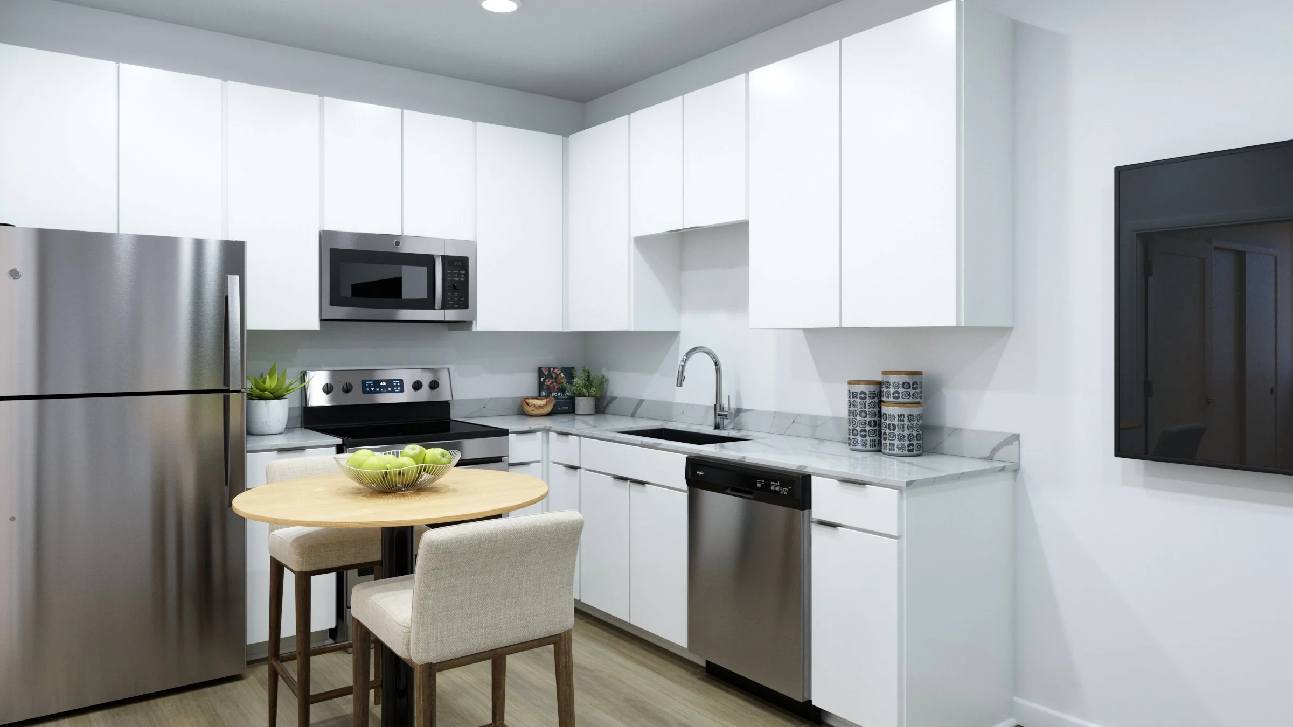



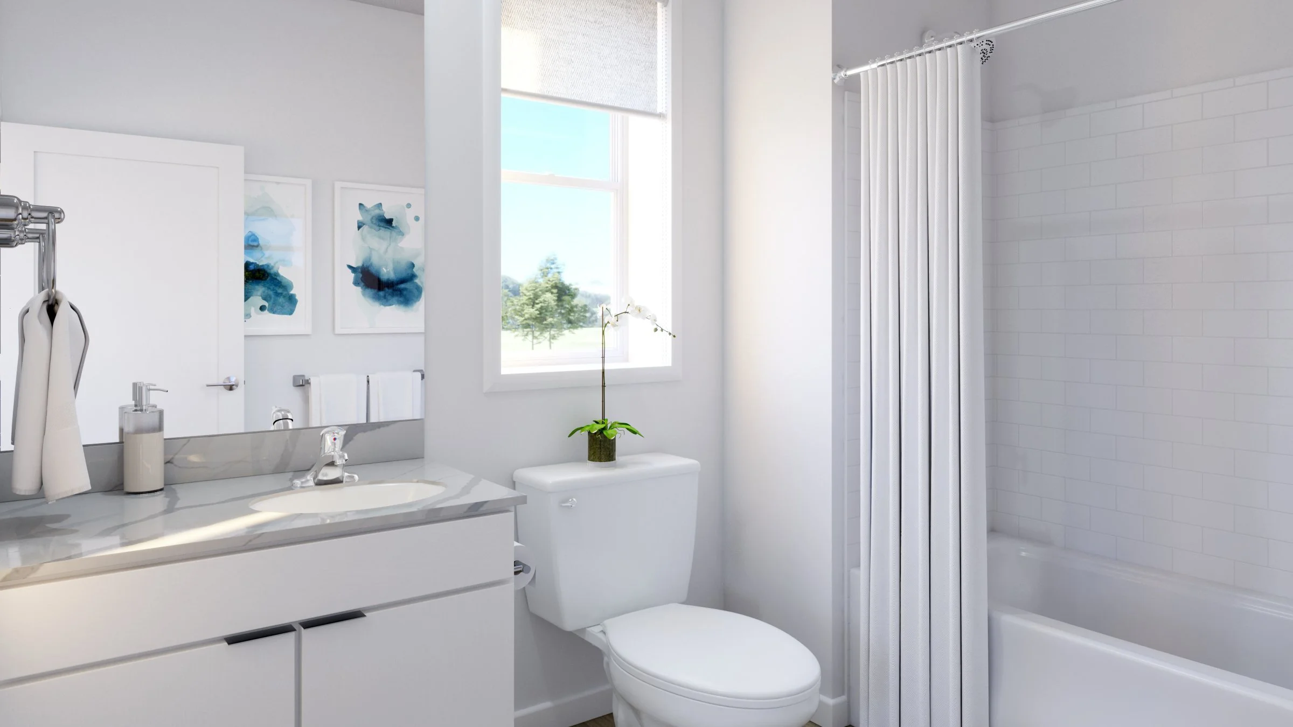

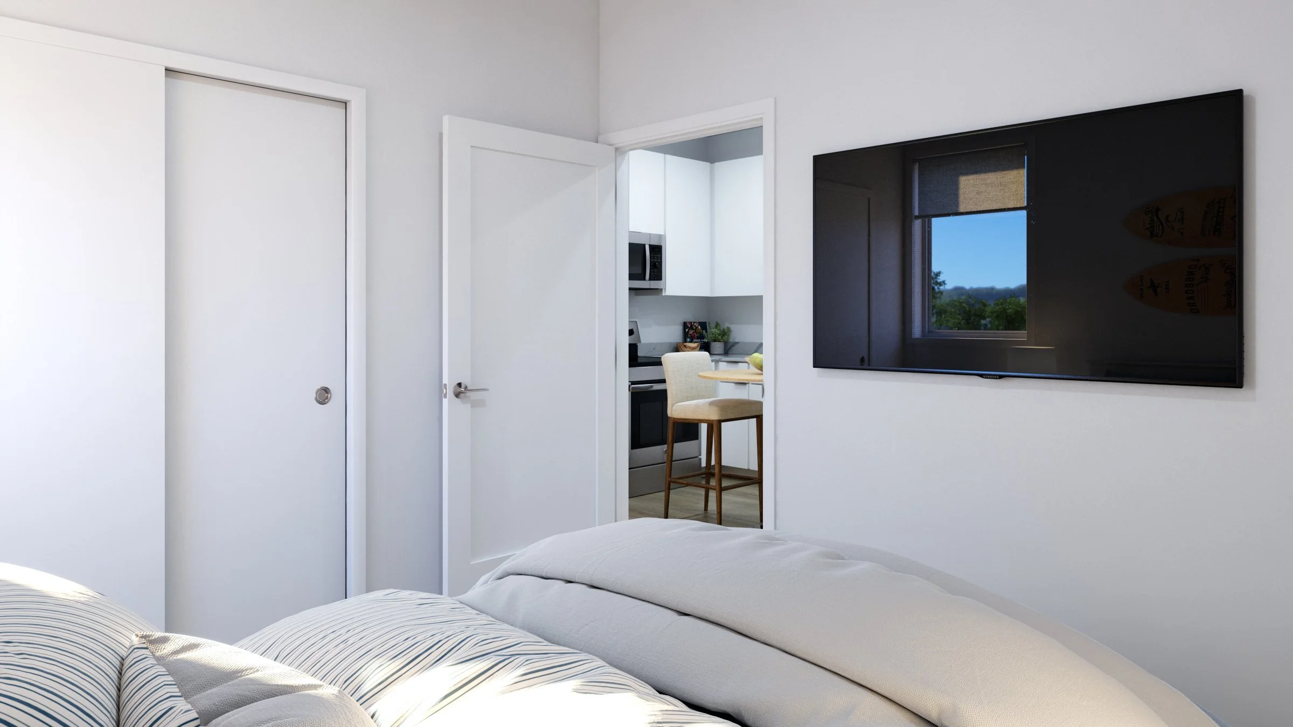
FLOOR PLANS
1 Bedroom Floorplan
Leasing Rates Coming Soon
Approx. 400 Sq. Ft.
1 Bedroom
2 Bedroom Floorplan
Leasing Rates Coming Soon
Approx. 550 Sq. Ft.
2 Bedrooms

